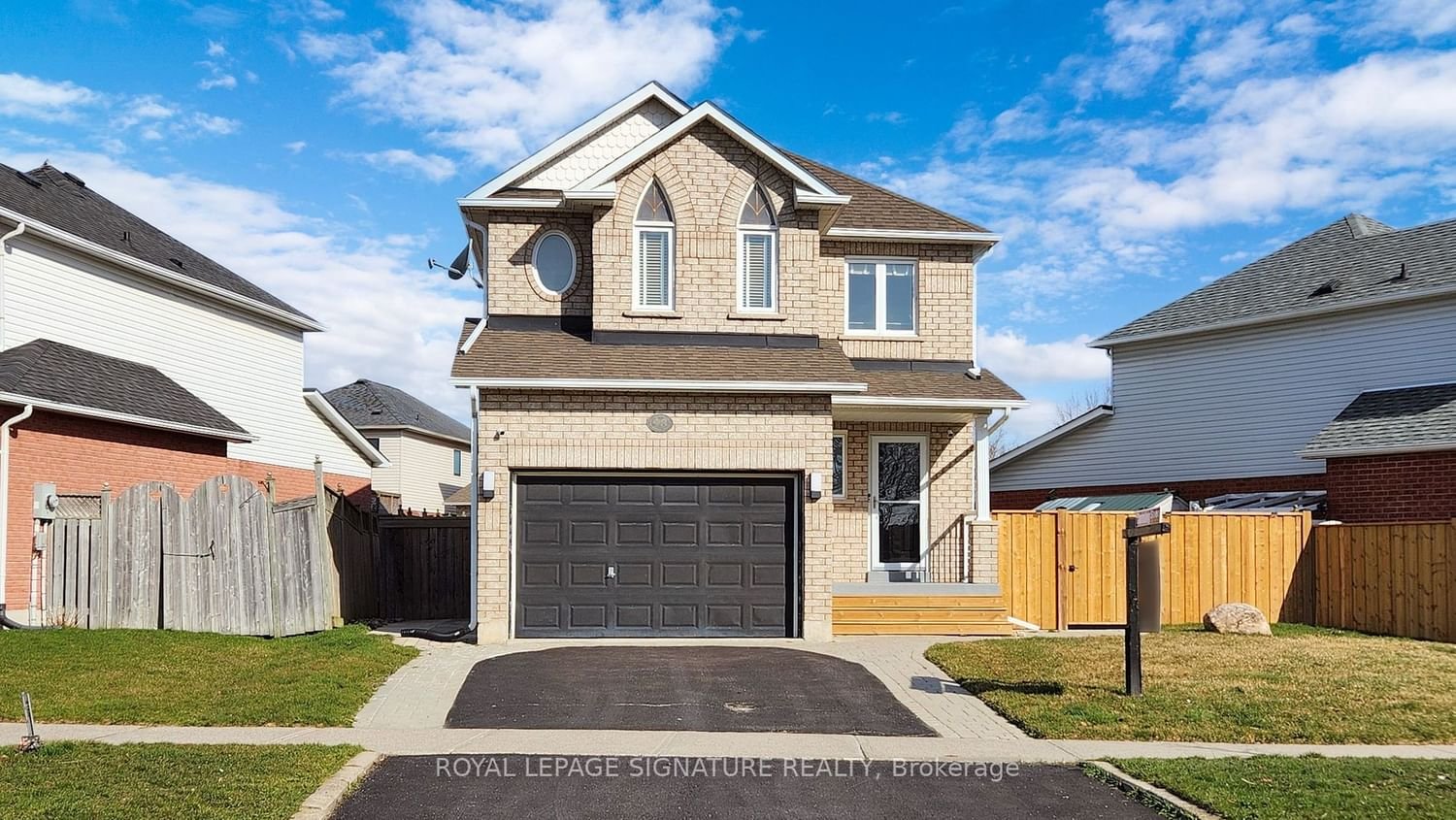$799,999
$***,***
4-Bed
3-Bath
1500-2000 Sq. ft
Listed on 4/10/24
Listed by ROYAL LEPAGE SIGNATURE REALTY
** O/H Sat & Sun April 12th and April 14th 2:00-4:00pm ** This Beautifully Renovated Home Is Turn Key Ready. Main Floor Is A Spacious Open Concept Living Room And Dining Room With Engineered Hardwood Flooring And Pot lights, Large Kitchen W/Granite Counters. Fresh Paint And Brand New Engineered Flooring Throughout The Whole House. 4 Large Bedrooms Upstairs, Prime Bedroom Features 3 Piece Ensuite. Fully Finished Basement Features A Large Rec Room W/Pot Lighting & Separate Office/Den.Finished Laundry Room W/Stackable Front Load Machines. Beautiful Brand New Interlocking That Goes From The Front Right To The Backyard Convenient Central Location close to Schools, Hospital, Shopping, And Restaurants. Close To The 401. Walking Trails right Outside your Door!
To view this property's sale price history please sign in or register
| List Date | List Price | Last Status | Sold Date | Sold Price | Days on Market |
|---|---|---|---|---|---|
| XXX | XXX | XXX | XXX | XXX | XXX |
| XXX | XXX | XXX | XXX | XXX | XXX |
E8220786
Detached, 2-Storey
1500-2000
7+2
4
3
1
Attached
3
Central Air
Finished
N
Brick, Vinyl Siding
Forced Air
N
$4,602.77 (2023)
112.65x63.59 (Feet)
